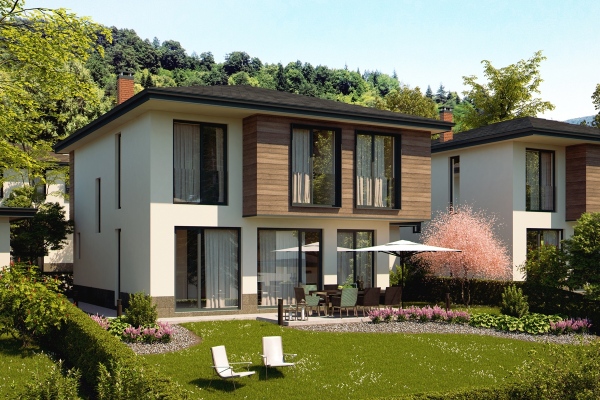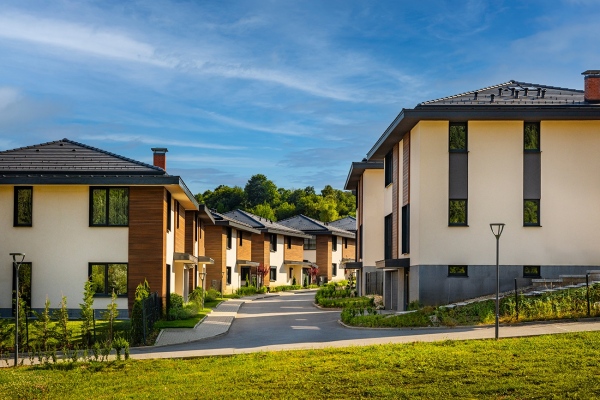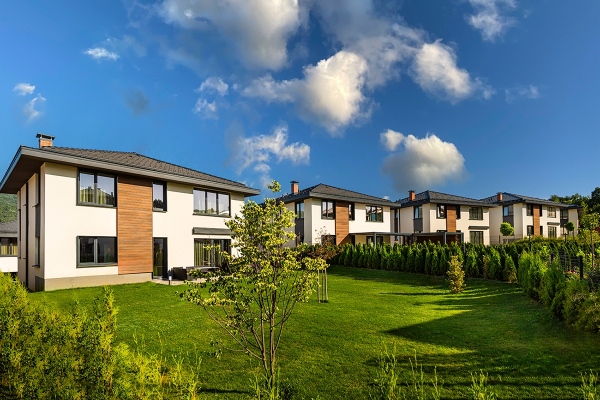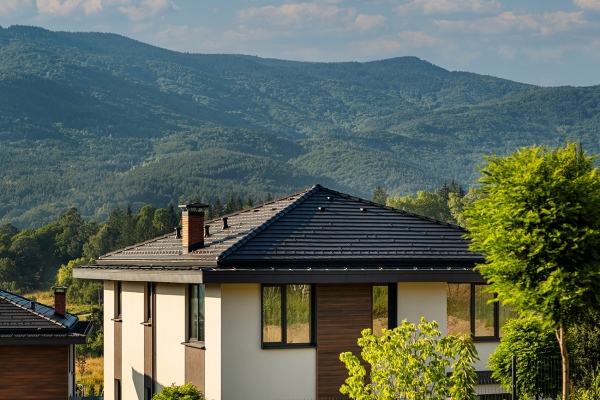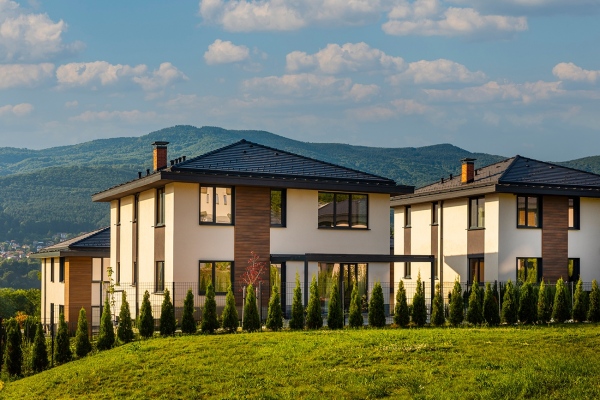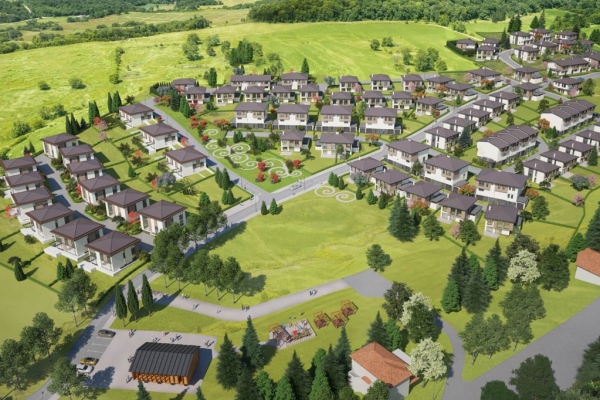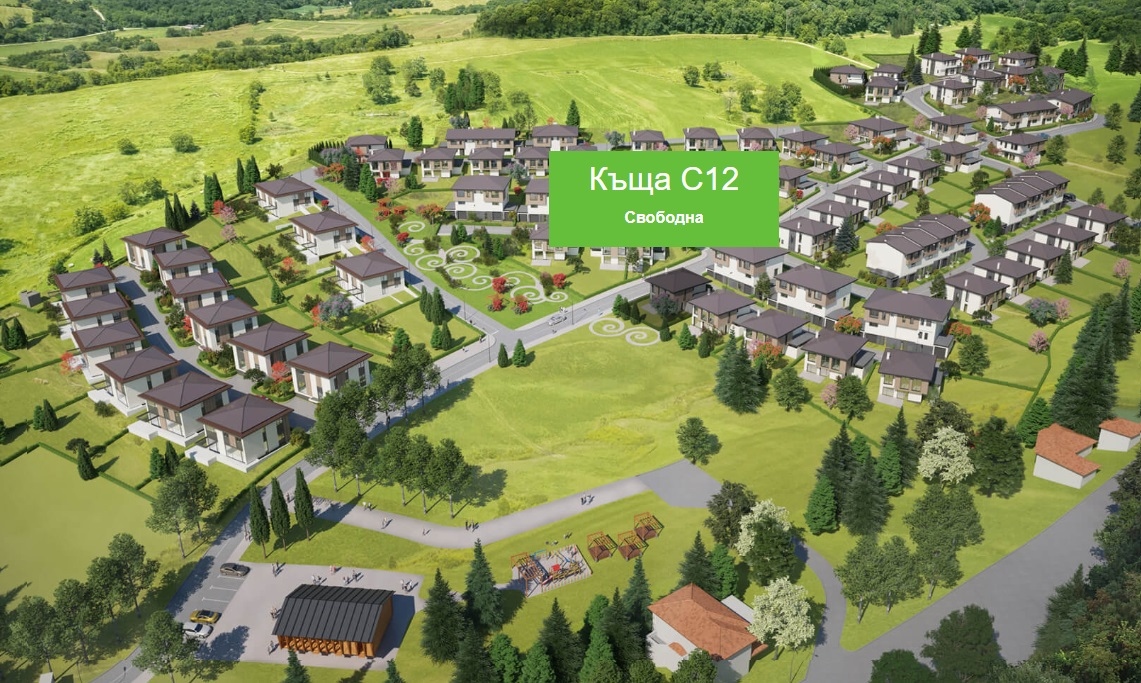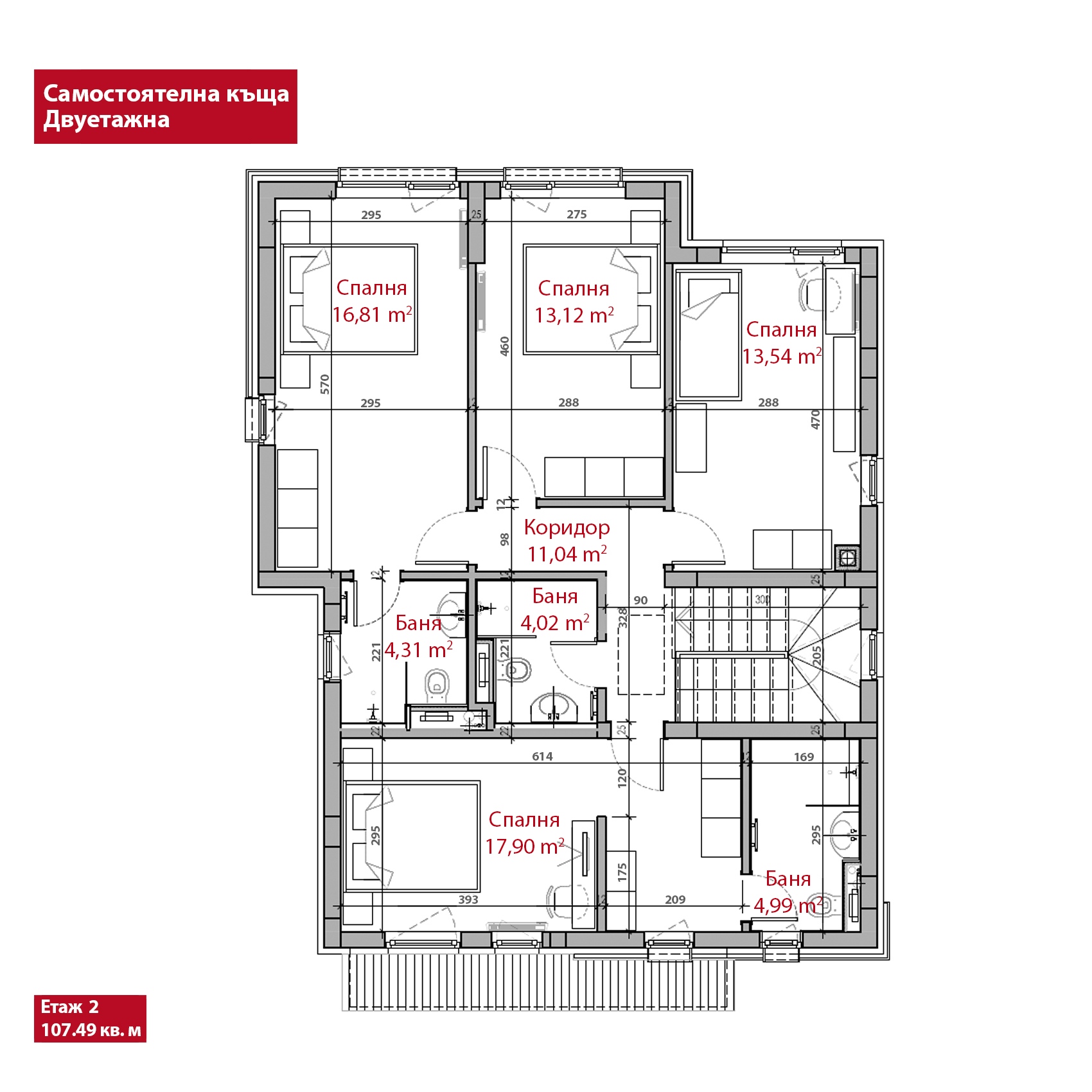
Detached house near Sofia
Vladaya, Sofia
For Sale
House
5 bedrooms
CHARACTERISTICS
- Property ID: HP00012
- Built-up rea: 224.84 sq.m.
- Yard area: 487 sq.m.
- Floors: 2
- Garage: Yes
- Year of construction: 2023
- Act 16: YES
- Construction type: Brick
About the property
A townhouse in a gated complex 15 minutes from Sofia
If you are looking for a property that is located in a peaceful environment, surrounded by nature, but at the same time close to Sofia, then this offer is just for you. The object of sale is a two-story house with a large yard in a closed residential complex, located in the area of Vladaya.
The property consists of a house with an area of 224.84 sq.m. and 487 sq.m. adjoining yard.
The layout of the house is well functional as follows:
First level (91.44 sq.m.) - entrance hall, living room with kitchen, veranda; bathroom and storage, guest bedroom and two-car garage;
Second level (107.49 sq.m.) - large bedroom with walk-in closet and en-suite bathroom, second bedroom with en-suite bathroom, two children's bedrooms and a third separate bathroom.
The complex has excellent infrastructure and lots of greenery. The area has clean air and beautiful views. The construction is filled with high quality materials.
The complex is designed to contribute to the full relaxation of the owners away from the noise and busy everyday life.
The complex was completed with ACT 16 from December 2023.
We work in accordance with the requirements of BDS EN 15733:2010 (real estate brokerage services). When inspecting the property, identification is required and an inspection protocol must be signed, in which personal data is entered (IDENTIFICATION NUMBER / TIN).
Features
& amenities
Photo
gallery
Exterior photos of the complex
Floor
plans
