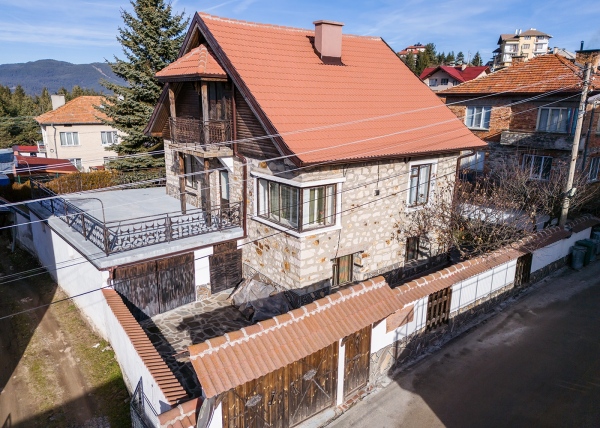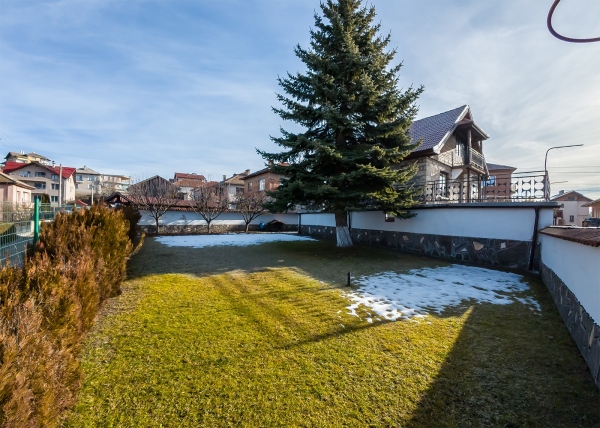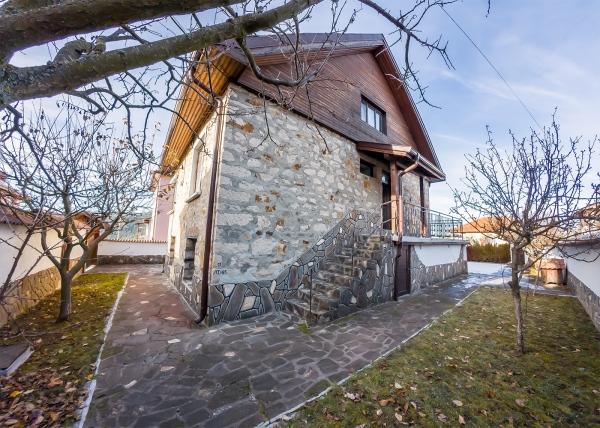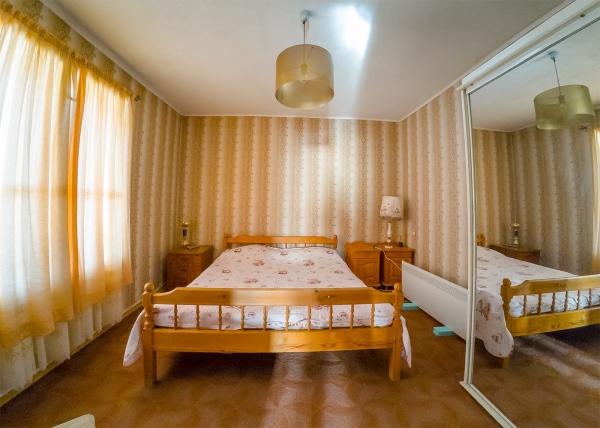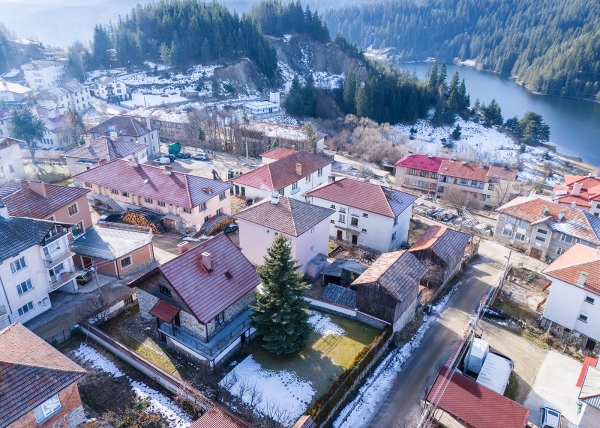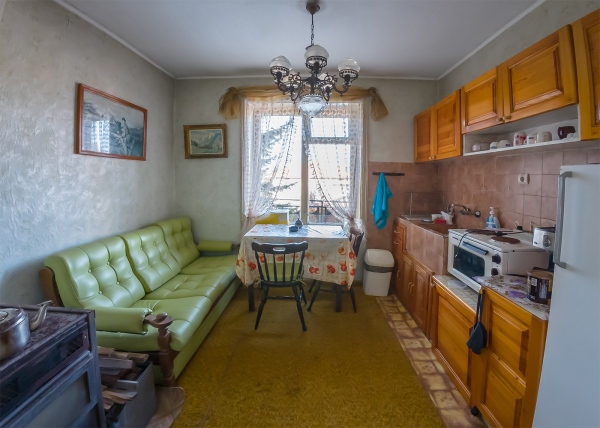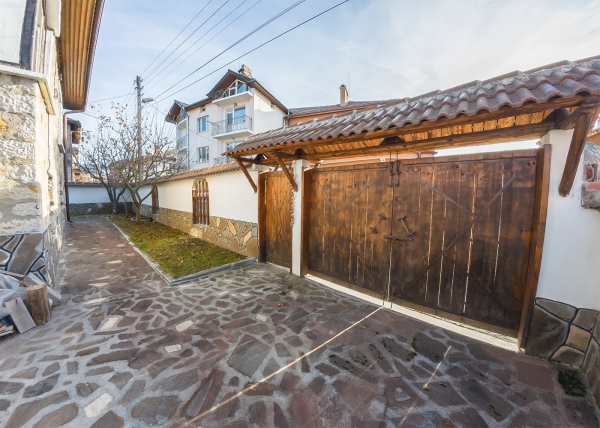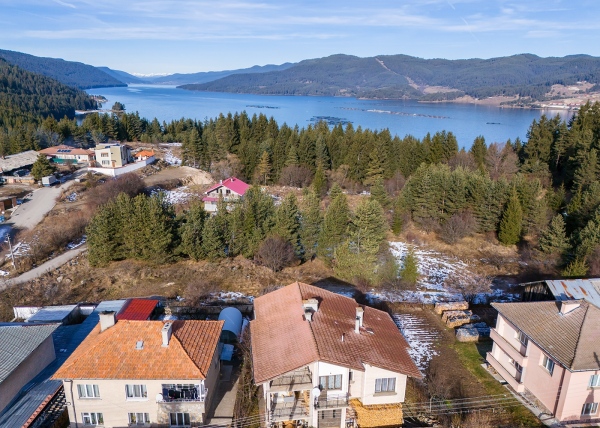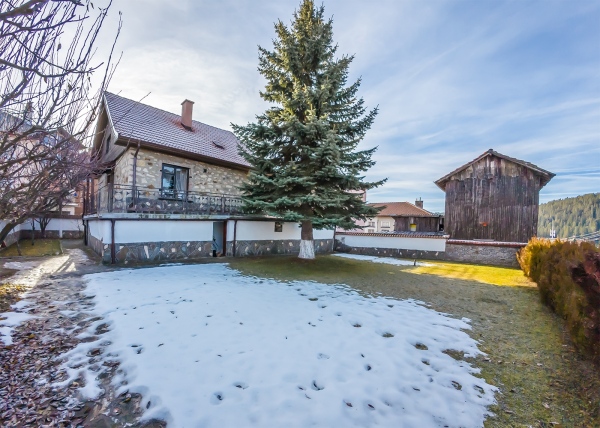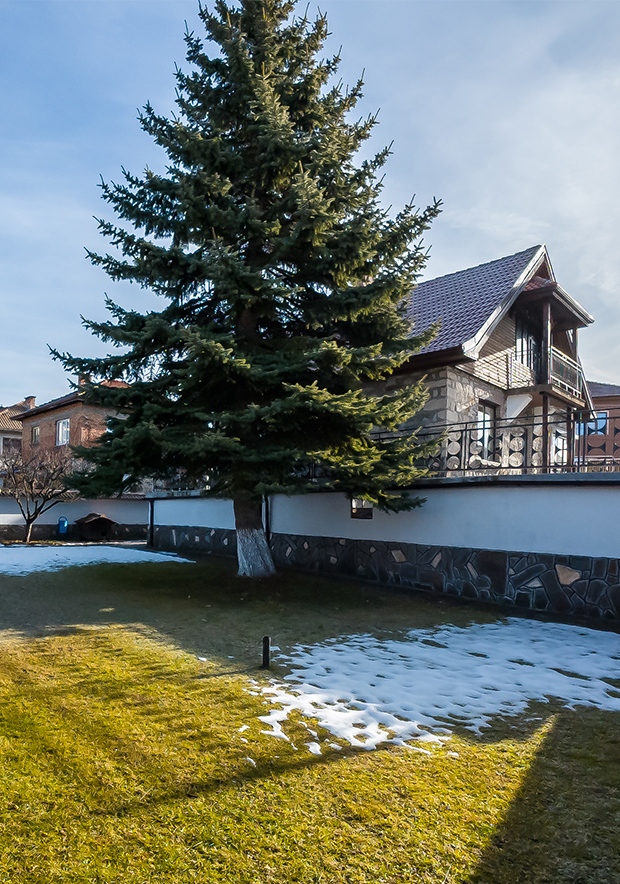
For sale, 3-storey house in Dospat
Dospat, Smolyan
For Sale
House
3 bedrooms
PROPERTY CHARACTERISTICS
- Property ID: 15425
- Built-up area: 390 sq.m.
- Plot area: 516 sq.m.
- Floors: 3
- Construction type: Stone house
- Property type: Holiday | Investment
More about the property
A unique stone house in the heart of the Rhodope Mountains - an excellent option for a vacation home or investment.
We offer for sale a detached three-story house with a beautiful yard in the center of the mountain town of Dospat. The property has the potential to be converted into a guest house. The house has two separate entrances - one for the first ground floor and a second entrance for the second and third floors. The house is located in the central part of the town of Dospat, in close proximity to the new town center and the dam.
The property is located close to the city center and the promenade of the Dospat Dam. It consisted of a three-story house, a yard and a large garage for two cars.
The house has two separate entrances – one for the first ground floor and a second entrance for the second and third floors, and has the following internal layout:
First level - ground floor with direct access to the courtyard where they are located, kitchen, bedroom, tavern with fireplace, bathroom with toilet and storage room that can be converted into a sauna, as well as a warm connection to the garage. There are internal stairs to the second floor.
Second level - entrance hall, kitchen, living room with a transition to a bedroom, second non-transitional bedroom. There is a possibility to rebuild the floor and build a bathroom with a toilet. On this level there is a large terrace overlooking the courtyard.
Third new – an open attic and a small terrace, from which a partial view of the Dospat dam is revealed.
The total area of the house is about 390 sq.m. (which includes the garage, the hot connection, the two residential floors, the attic floor and the terraces.
The attic floor has an area of about 75 sq.m. The veranda has an area of about 68 sq.m.
The property has central sewage and water supply, electricity, internet and television.
In 2018, the house underwent restoration of the facade, as well as a complete repair of the roof, with new tiles installed. The porch above the garage is waterproofed. The yard has also been completely renovated, as well as paths planted with shrubs and grass. The territory of the property is surrounded by a massive fence in the old Bulgarian style. The house is located between two asphalt streets, with access from both sides.
The town of Dospat is located at 1358 meters above sea level, amidst pristine nature with beautiful forests, fresh mountain air and beautiful views of the Dospat Dam, which makes this place a preferred destination for tourism. It is located 100 km from the city of Plovdiv, 80 km from the city of Smolyan, 200 km. from Sofia and 220 km from Stara Zagora. Nightly occupancy in the area is between 150 and 250 per year, making the house suitable for a holiday property as well as a rental or year-round residence.
The buyer does not owe a commission!
We work in accordance with the requirements of BDS EN 15733:2010 (real estate brokerage services). When inspecting properties, an inspection protocol must be signed!
Amenities
and features
Property
photography
27 HD photos
interior photos
panoramic drone photos
Video
presentation
Video presentation of the property
shooting the interior
filming the property with a drone
360° virtual
tour
Virtual tour of the property
Panoramic view of the area
